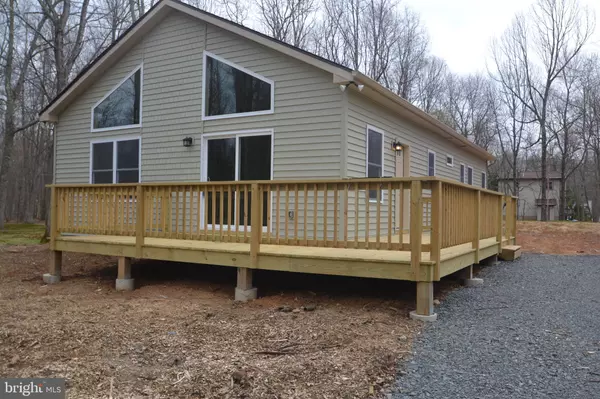For more information regarding the value of a property, please contact us for a free consultation.
26 BYRON LN Albrightsville, PA 18210
Want to know what your home might be worth? Contact us for a FREE valuation!

Our team is ready to help you sell your home for the highest possible price ASAP
Key Details
Sold Price $196,000
Property Type Single Family Home
Sub Type Detached
Listing Status Sold
Purchase Type For Sale
Square Footage 1,362 sqft
Price per Sqft $143
Subdivision Towamensing Trails
MLS Listing ID PACC114294
Sold Date 07/19/19
Style Ranch/Rambler,Contemporary
Bedrooms 3
Full Baths 2
HOA Fees $37/ann
HOA Y/N Y
Abv Grd Liv Area 1,362
Originating Board BRIGHT
Year Built 2019
Annual Tax Amount $112
Tax Year 2019
Lot Size 0.440 Acres
Acres 0.44
Property Description
Superb new construction offered in Towamensing Trails. Custom built home with just the right upgrades! The 95% efficiency forced air propane heat and central air will keep you comfy all year round! This 3 Bedroom 2 Bath ranch features upgraded luxury vinyl plank flooring in the main living area, porcelain tile flooring in the baths, and lush carpet in the 3 bedrooms for comfort. The sinks throughout the home feature one hole upgraded Delta faucets. The vaulted ceiling over the living room and dining room soars almost 15 feet above the main living area. The efficient propane fireplace offers a luxurious embossed tile surround. The dining room features a slider that accesses the 392 square foot wrap around deck. Head over to the kitchen, with gorgeous granite counters, a tile backsplash and under-mount sink.. Beautiful Shaker style cabinets and an appliance package; propane fueled range, over the range microwave, refrigerator and dishwasher- all in Stainless Steel complete the well-appointed kitchen. The laundry closet was designed for a full sized washer and dryer and is located in the hall. The hall bath offers porcelain tile floors, a granite vanity top and a tub shower combo and also features a transom window over the tub/shower to offer natural light into the room while still maintaining privacy. The master bedroom suite features a large closet, carpeted flooring, and a large master bath. The master bath offers porcelain tile floors, a granite vanity top, a a large stall shower and a double hung window to let in fresh air and natural light. The remaining two bedrooms both offer large closets and carpeted floors and large windows that offer an abundance of natural light. Taxes currently are on land only and will be reassessed after the sale.
Location
State PA
County Carbon
Area Penn Forest Twp (13419)
Zoning RESIDENTIAL
Rooms
Other Rooms Living Room, Dining Room, Primary Bedroom, Bedroom 2, Bedroom 3, Kitchen, Bathroom 1, Primary Bathroom
Main Level Bedrooms 3
Interior
Interior Features Carpet, Ceiling Fan(s), Combination Dining/Living, Entry Level Bedroom, Floor Plan - Open, Primary Bath(s), Stall Shower, Upgraded Countertops
Hot Water Electric
Heating Forced Air
Cooling Central A/C, Ceiling Fan(s)
Flooring Vinyl, Tile/Brick, Carpet
Fireplaces Number 1
Fireplaces Type Gas/Propane
Equipment Built-In Microwave, Dishwasher, Oven/Range - Gas, Refrigerator
Fireplace Y
Appliance Built-In Microwave, Dishwasher, Oven/Range - Gas, Refrigerator
Heat Source Propane - Leased
Laundry Main Floor
Exterior
Amenities Available Beach, Community Center, Game Room, Lake, Marina/Marina Club, Picnic Area, Pool - Outdoor, Security, Swimming Pool, Tennis Courts, Tot Lots/Playground, Water/Lake Privileges
Water Access N
Roof Type Asphalt
Accessibility None
Garage N
Building
Story 1
Foundation Crawl Space
Sewer Mound System
Water Well
Architectural Style Ranch/Rambler, Contemporary
Level or Stories 1
Additional Building Above Grade, Below Grade
Structure Type Cathedral Ceilings,Dry Wall
New Construction Y
Schools
School District Jim Thorpe Area
Others
HOA Fee Include Management,Road Maintenance,Trash
Senior Community No
Tax ID 22A-51-B579
Ownership Fee Simple
SqFt Source Assessor
Acceptable Financing Cash, FHA, Conventional, USDA, VA
Horse Property N
Listing Terms Cash, FHA, Conventional, USDA, VA
Financing Cash,FHA,Conventional,USDA,VA
Special Listing Condition Standard
Read Less

Bought with Ronald K Woytowich • Coldwell Banker Realty



